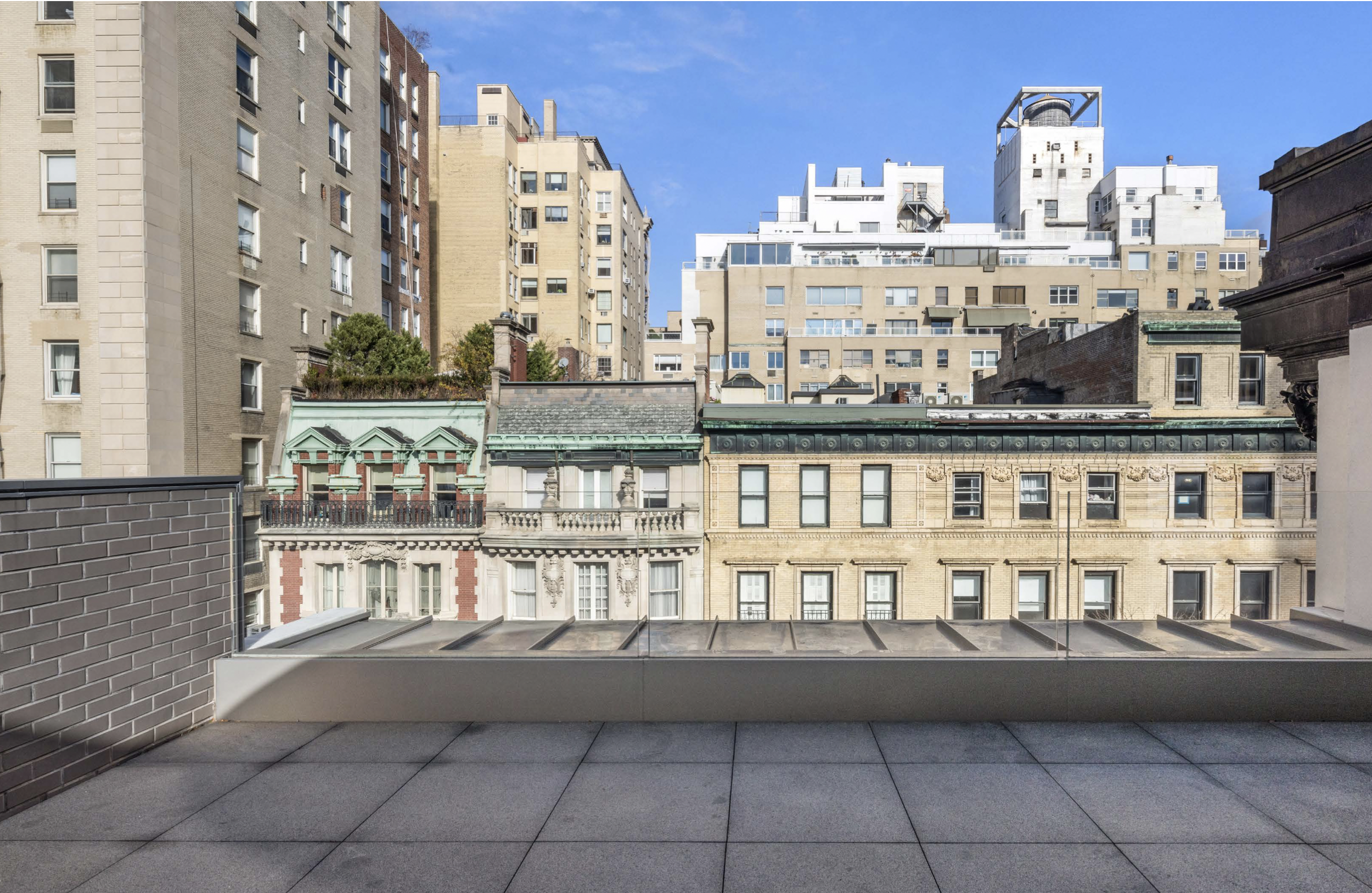
The Met Estate
Understated Elegance at The Met Estate
A Timeless Facade with Modern Luxury
Discover the epitome of understated elegance and refined taste at The Met Estate, a spectacular 12,000 sq.ft. mansion designed by renowned architect Roger Ferris with interiors by Julie Hillman Design. Every detail of this contemporary masterpiece has been thoughtfully executed with no expense spared. Nestled on a block famous for its twenty-one historic mansions, this unparalleled residence spans seven floors, featuring a south-facing garden and a rooftop terrace with breathtaking views of the Metropolitan Museum of Art. This is a rare opportunity to own one of the world's most prestigious homes.malibu serenity Awaits
























The Met Estate's original neo-Federal facade, distinguished by a marble base, red Flemish brick, and glass-paneled mansard, belies the modern luxury within. This completely rebuilt home boasts clean lines, spacious rooms, and an abundance of natural light from south-facing floor-to-ceiling windows and terraces on each floor.
Enter the majestic double-height gallery, with a 21-foot ceiling and a custom one-piece Corian spiral staircase leading to a skylight that bathes the home in light. The grand entryway offers ample closet space and a polished Grey Onyx-clad powder room. The dining room extends to a terrace overlooking the serene garden, while a rear stairwell provides seamless access to the kitchen for effortless entertaining.
Chef's Delight
The expansive chef’s kitchen is a culinary dream, featuring custom Bulthaup cabinetry, top-of-the-line appliances, and a Carrara marble dining island. The kitchen flows elegantly into a breakfast room, and the landscaped garden, clad in Garapa wood, offers maximum privacy and a calming, Zen atmosphere.
Elegant Living Spaces
Ascend to the parlor floor, where a 34-foot long living room is crowned by a Jet Mist Cross Cut Light Leather stone-clad gas fireplace and a discreetly tucked away wet bar. This floor also boasts another spacious terrace. State-of-the-art security systems, recessed HVAC, surround sound, and Lutron lighting systems enhance the white glove amenities of this grand, stately home.
Luxurious Primary Suite
The entire third floor is dedicated to the plush primary bedroom suite, exemplifying ultimate glamour and luxury. A vast dressing room with straw marquetry Italian veneer closets leads to a Statuary White and Calcutta Gold marble bathroom featuring a sumptuous soaking tub. An additional full bathroom with Afyon White marble finishes is connected via a custom-designed walnut veneer walk-in closet.
Spacious Accommodations
The fourth floor houses two more generously sized bedrooms, each with private bathrooms and walk-in closets. The fifth floor hosts a self-contained guest suite complete with a sitting room, kitchenette, full bathroom, and walk-in closet. This floor also includes a separate study, accentuated by an 11-foot floor-to-ceiling glass wall and a bespoke art installation by the influential decorative artist Ingrid Donat.
Unmatched Convenience
The Met Estate is entirely serviced by a generously-sized custom leather-paneled elevator. For total discretion, there is a separate service entrance with a stairwell to the kitchen and a full mudroom. The lower level encompasses 1900 sq.ft. and includes a spacious rec room with two full bathrooms, three storage rooms that can be repurposed for a golf simulator or wine room, and a full laundry room with three washers and dryers.


